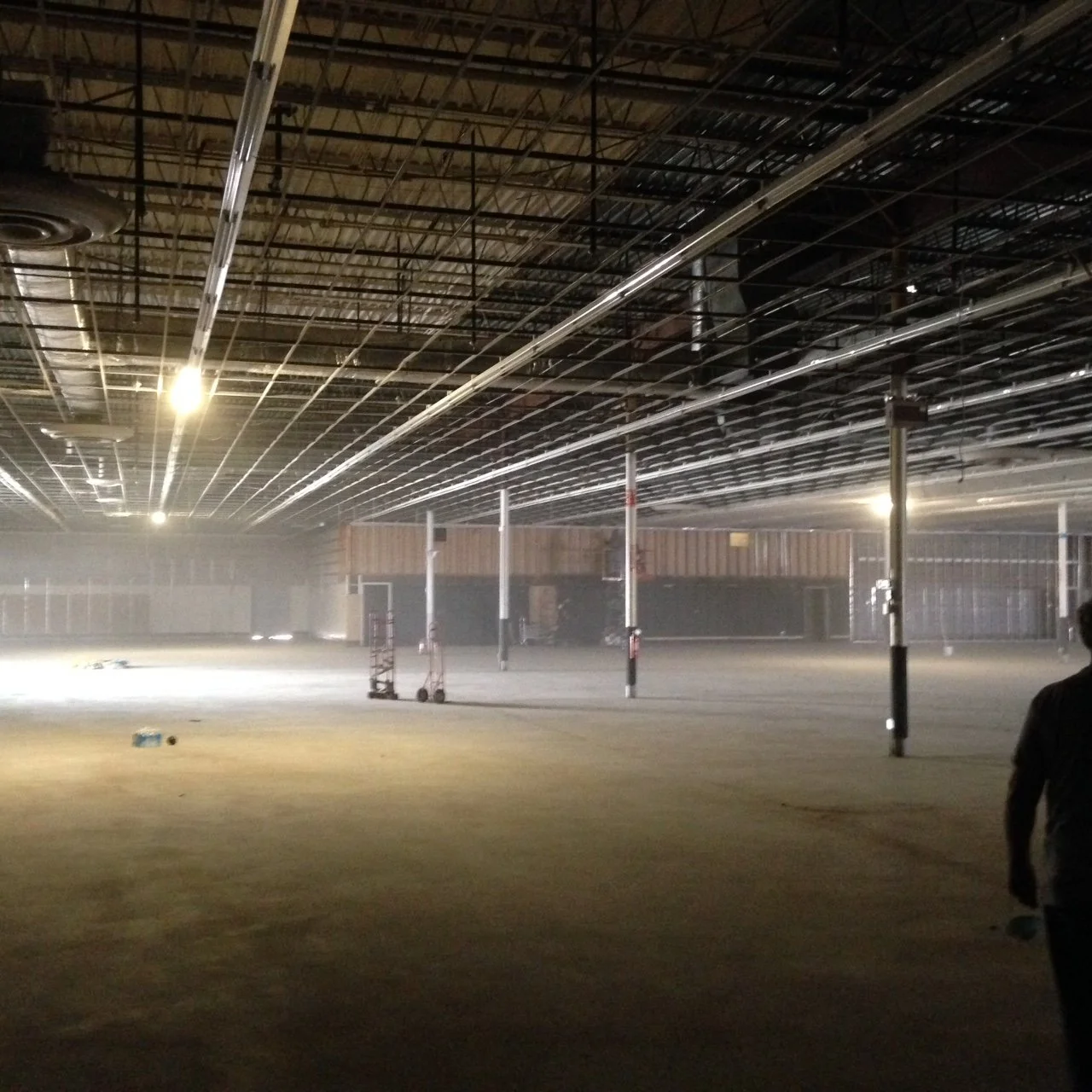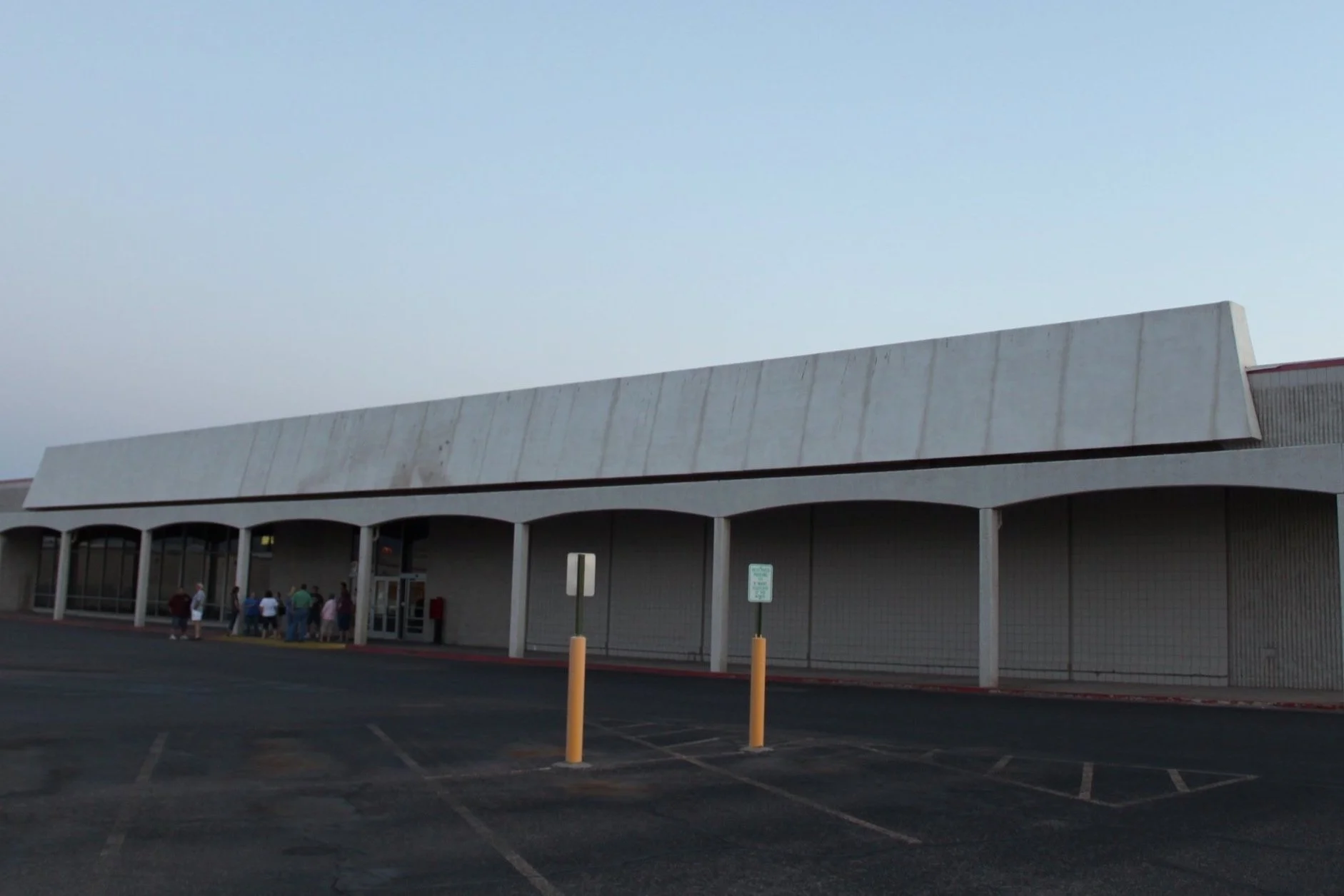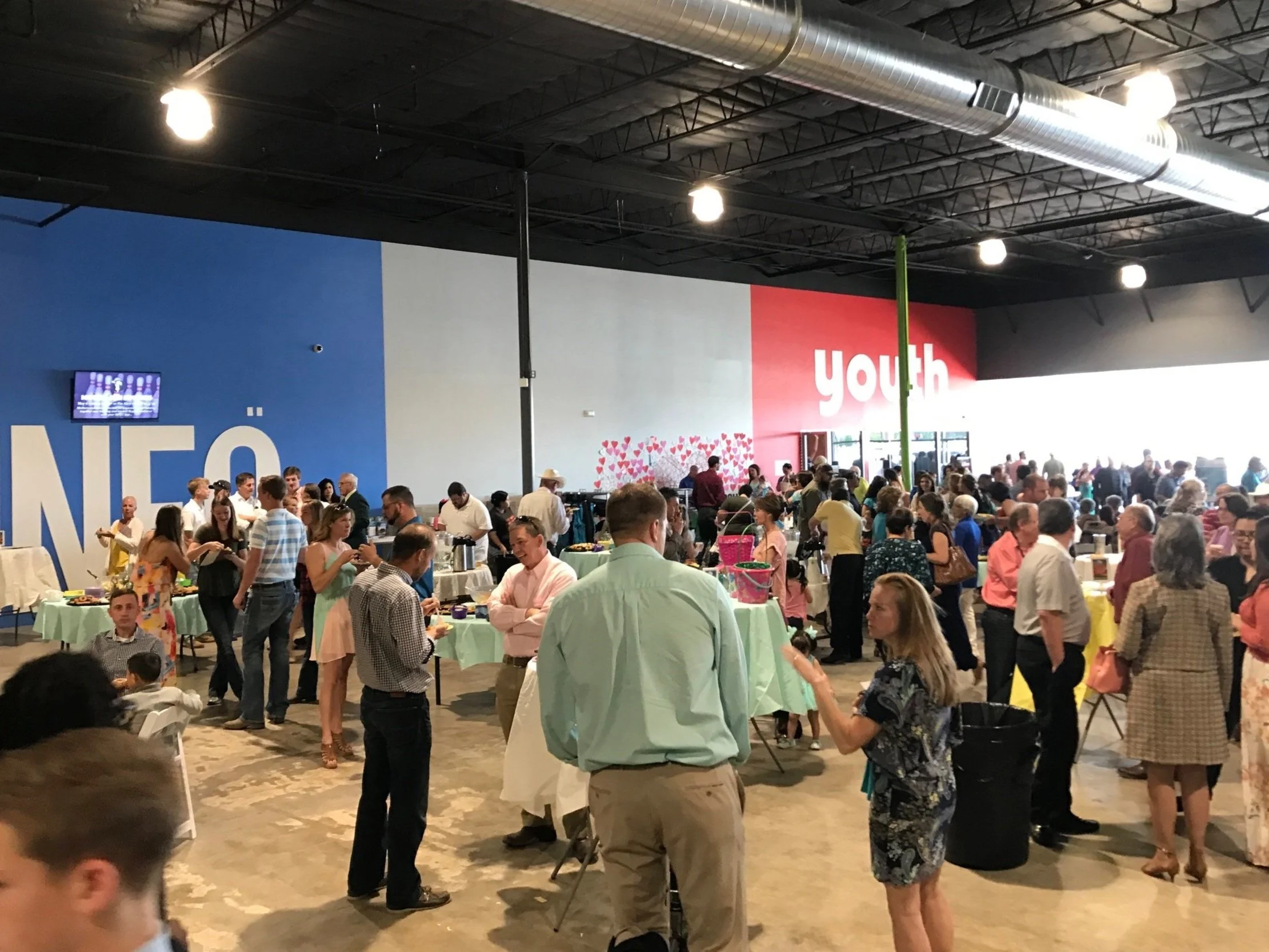Mesilla Park Community Church: Renovation Project
2015-2016 • Las Cruces, New Mexico
In 2015, Mesilla Park Community Church purchased a 90,000 sq ft Kmart building that had been vacant for five years and began plans to repurpose the building as a new church facility, including a worship center, multipurpose lobby, coffee shop, kid's, adult and student classrooms, and office spaces. The church engaged a firm specializing in the design of churches to create the design, but as their active Creative Director, I asked permission to present a design for the building. After taking the church staff through the programming process and submitting my design, the church chose my design over that of the firms, and I was named the lead interior designer for the relocation project.

Exterior Concept Rendering
The Planning Phase
Over the next year, I worked with WDG Architects and Genesis Contractors to create a master plan and construction documents for multiple construction phases to allow for budget constraints. I also oversaw the completion of phase 1, which included the worship center, kids' classrooms, kitchen, bathrooms, lobby, office spaces, and exterior painting, and phase 2, which included the addition of student spaces, adult classrooms, and the installation of exterior signage.
As the acting interior designer, my duties included:
Material and paint selections for the interior and exterior
Purchasing, assembling, and customizing furniture
Designing, laser cutting, and installing wayfinding and art installations
Designing and working with contractors on custom design features such as decorative wooden overhangs, metal countertops, and a wood-wrapped stage
Space Blocking Plan for Mesilla Park Community Church
Challenges vs Solutions
The three main challenges I faced with this project included a very limited budget, the need to keep spaces multi-purpose, and working with large, oversized spaces with soaring ceilings. My solutions to these problems were as follows:
-
The renovation costs had to be kept within a very tight budget because the church had used most of its budget to purchase the building. Working with the contractor, architect, and reps, we selected low-cost materials and created five building phases to be completed in the future as the budget allowed.
-
To help the client succeed in keeping spaces highly adaptable for the wide variety of events they hosted, I utilized retractable walls in several classrooms to allow for flexible gathering sizes. I selected lightweight and mobile furniture where possible and designed customized mobile furniture solutions for cabinetry, desks, and more. I also picked highly durable materials that would withstand damage and be easily replaceable.
-
To help create visual interest in the vast spaces, I designed a color coded system for each of the ministries that became part of their ministry branding identity. The colors were used throughout their spaces and on wayfinding. To prevent the wayfinding from getting lost on the 23’ walls, I worked with a water jet cutter to design oversized letters that acted as fun visual pieces while helping attenders find their way around. To create a fun environment for the kids on a tight budget, I also designed, laser cut and installed acrylic “bubbles” that would act as a motif throughout the kids area.
Design Decisions
The design of the building was, by nature, very industrial and sterile, with concrete floors and 23' ceilings. The desire was to create a modern but engaging environment that would be fun and interesting for ages ranging from young children to 65+ years and act as a canvas for constantly changing promotional event artwork. We settled on a very bright and bold color palette in the main foyer and kids' area that would create an energetic background for all the events to take place in the spaces. Inside the worship center, adult classrooms, and office spaces, I selected a more toned-down and muted color palette that still pulled small pops of the bright colors used throughout the building.










